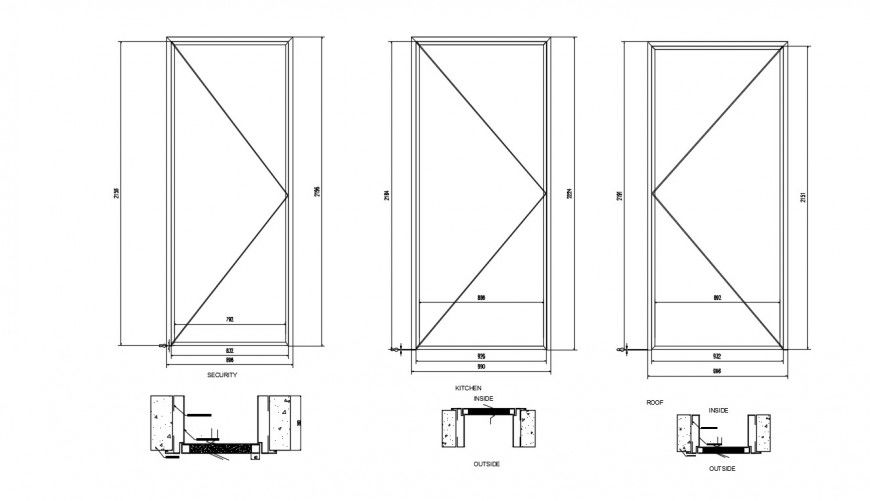Drawings details of door blocks design 2d view dwg file
Description
Drawings details of door blocks design 2d view dwg file that shows door elevation with door sectional details along with door size details also included in drawings.
Uploaded by:
Eiz
Luna

